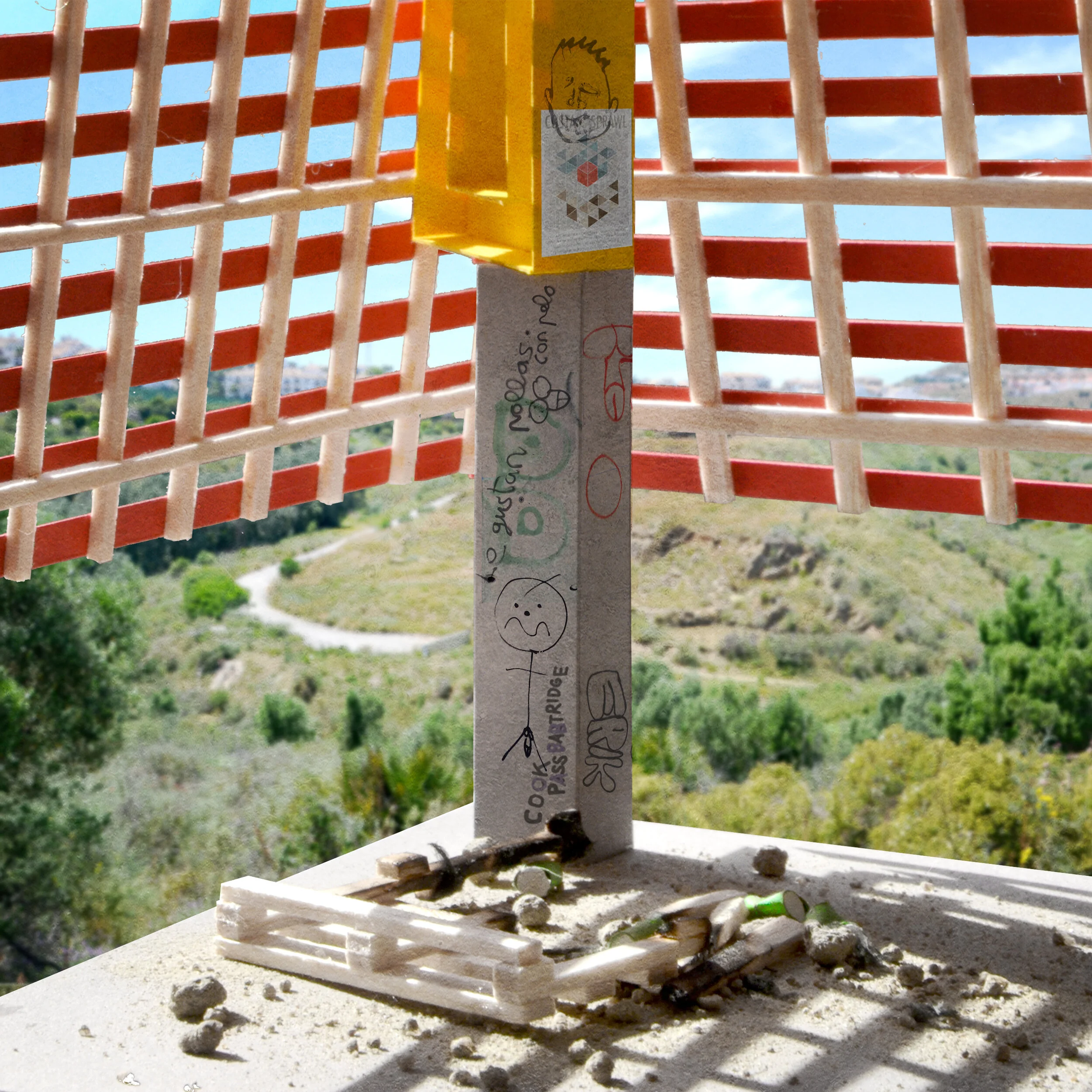At the Edge of Sprawl:
Inside, Outside and Between
Following years of research and conversation with the local community of Mijas Costa on Spain’s Costa del Sol we have developed a proposal which engages with the area across a range of scales.
At the urban scale the project consists of a network of paths which run from the sea along the edge of the suburban sprawl, connecting what at the moment are disparate and often opposing, but nonetheless important elements of the area’s character and identity.
These include the sea, the gated residential communities which contain their own idyllic words of lush gardens, tennis courts and swimming pools, set apart from the rest of the world; the verdant artificial landscapes of golf courses; but also abandoned concrete structures which remain following the financial crash; and the landscape which until now has been seen as little more than a resource to be consumed by economically driven development.
At the centre of this network of paths is a park and a number of facilities that are open to the public. These facilities include a plaza, a community room and hall, a bar, a pool, a community garden, and an open play area.
The tourism and economic booms of the 1960s and 2000s lead to a rapid explosion of construction along the Costa del Sol. This construction was almost entirely speculative and looked to exploit two main characteristics of the area: the sea and the sun. Developments were built excluding all other elements of the context as much as possible, replacing them with their own artificial landscapes of leisure.
There is a repeatable process and a common set of ingredients that make up these isolated bubbles of suburbia: Landscape which until this point had sat untouched is colonised by the laying of roads. A plot is delineated within the landscape. It should have a view of the sea or a golf course.
It is then cleared .
A slab is poured.
A concrete structure rises…
Before being infilled with terracotta bricks which are then rendered and painted.
A lush garden planted and within it, a tennis court and swimming pools.
And most importantly, a fence is erected to enclose these artificial worlds from all that is outside.
The landscape is ignored until it is consumed and converted into yet another luxurious stage set. This process happened time and time again until the bubble burst and the money ran out. The process was frozen and the moment left visible in concrete.


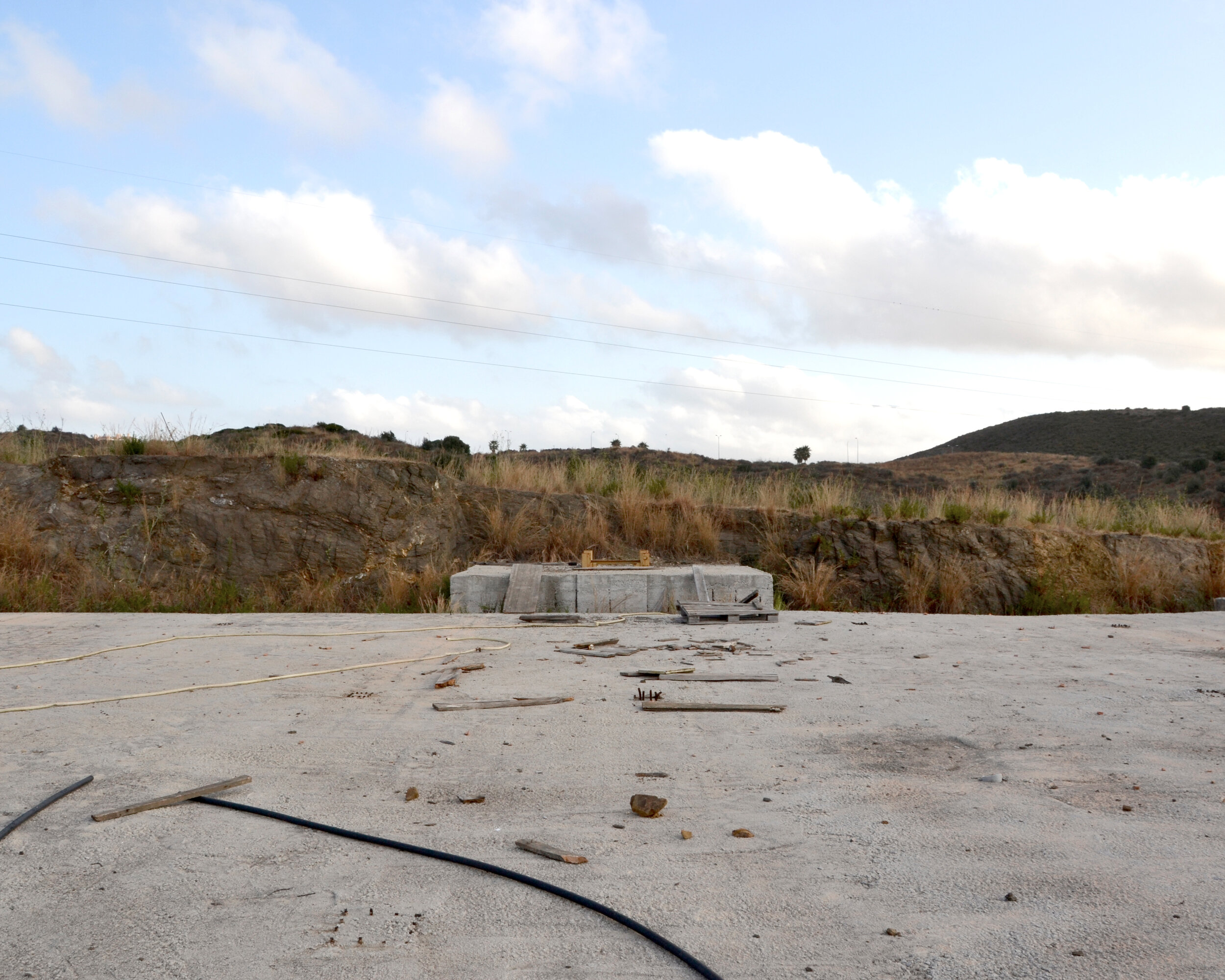
A key feature of the proposal at the urban scale is a path running from the beach up into the hills, connecting what at the moment are disparate and often opposing, but nonetheless important elements of the area’s character and identity.
The formative ideologies of the area tried to create binary conditions by colonising the landscape and isolation. There was only room for the self and other, inside and outside. But the reality of the area cannot simply be boiled down to a series of insides and outsides, us and them.
Whether this be the relationship between the suburban sprawl and the landscape, notions of identity for British immigrants, or even the boundary between leisure and work, there is a ‘between’. Doubt and ambiguity are evident everywhere, the abandoned concrete structures are physical manifestations of this, but these liminal conditions are barely recognised and are certainly not legitimised.
The path traces a careful line between these two conditions, allowing them to be experienced simultaneously by taking what already exists and precisely manipulating it in a manner that is sympathetic to the inside, the outside, and the between.
This simple concrete structure marks the beginning of the path, where one edge meets another. The language of abandonment from sprawls edge is brought into contrast with that of the sea and the beach.
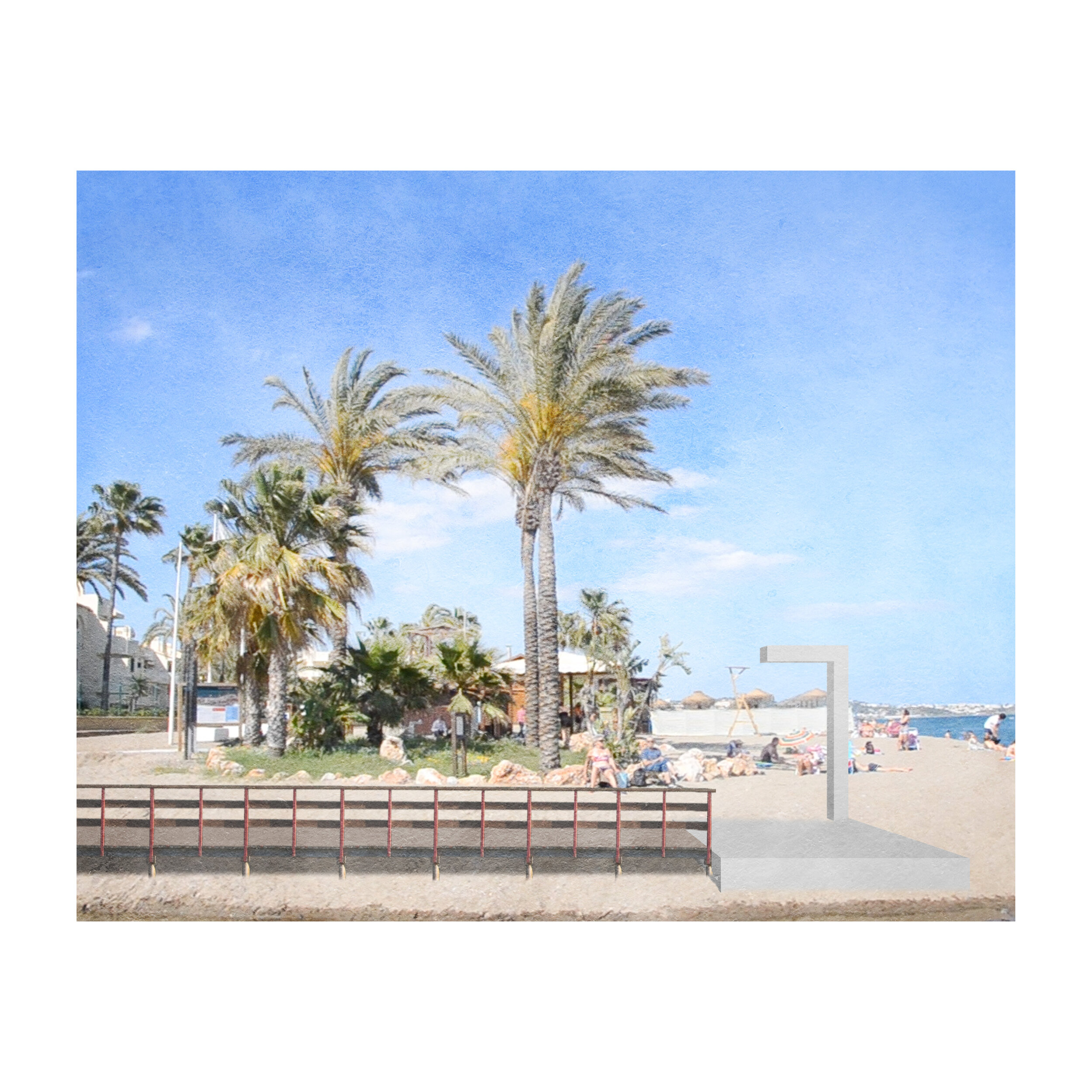


Placed on a hilltop amid the untamed landscape overlooking the new path, park and suburbia is the Beacon. Its purpose is to be seen from a distance, acting primarily as a point of reference for people far around, connecting the park to the landscape and suburbia on a large scale, as well as the historic context from which the area has borrowed so much. It is also a place to escape and reflect upon the confines of the chain link fences and the all encompassing artificiality.
Notions of the Picturesque are relied on heavily in the creation of the landscapes of leisure that compose the sprawling suburbs of the Costa del Sol. Like enormous stage sets of curated vistas, the golf courses and fenced residential developments strive to elevate the individual to master ad conqueror of the landscape. One tactic employed by designers of Picturesque landscapes was the use of follies as a compositional device. Follies create reference points and moments of attention amid otherwise seamless and flowing compositions. They create an illusion of depth, boast about the scale of the landscape that has been tamed, and serve to orientate the viewer.
We built a small mock up of the Beacon to test different locations and designs for optimum visibility, with the new proposed design being an evolution of this initial model.
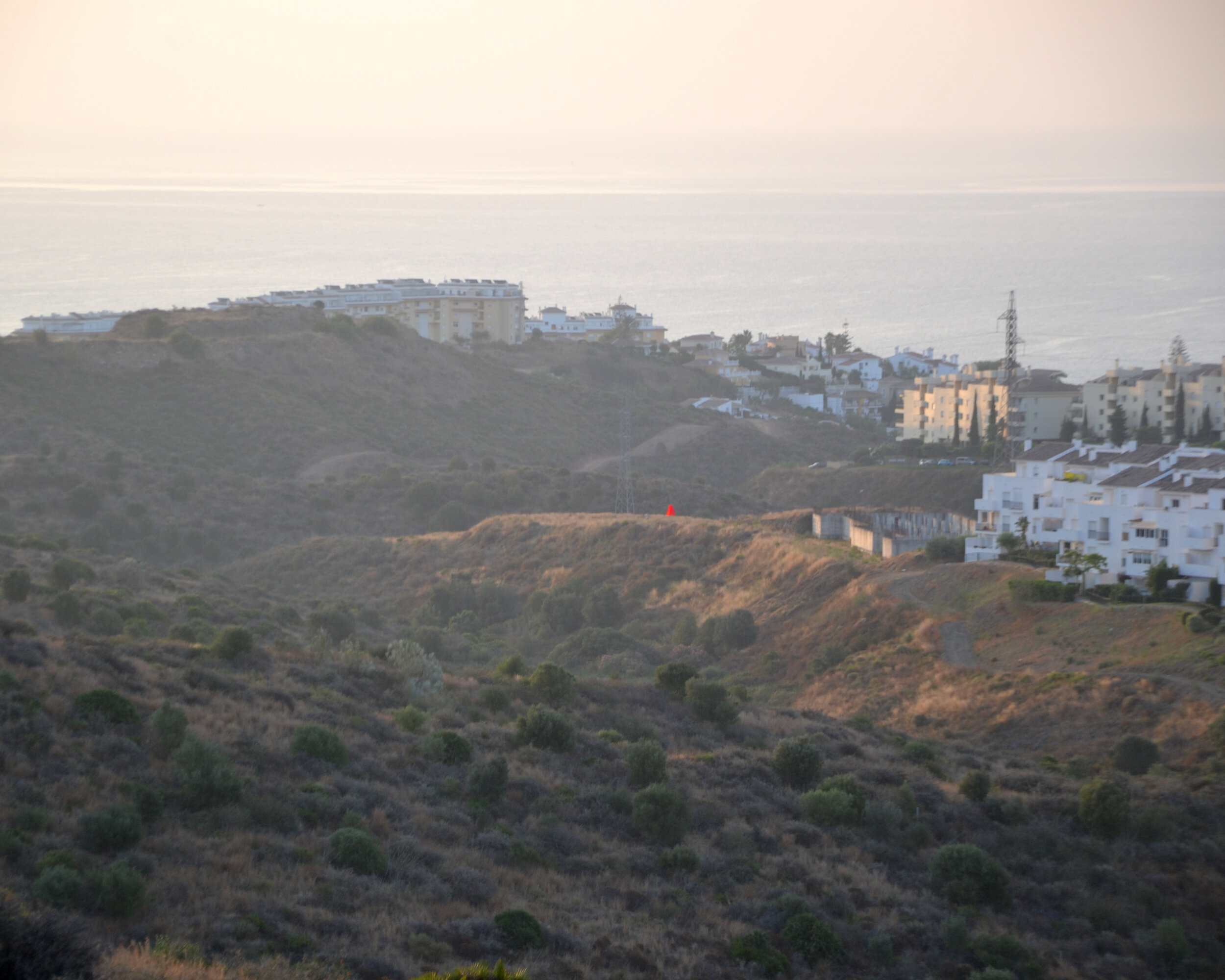


A manipulation of the topography creates the pond. Controlling water has been integral to the success or failure of all societies in Southern Spain. Throughout the rich and complex history of Andalucía water has always been more than an essential resource; it has been a symbol of life, heaven, comfort, leisure, sport and power among other things. Amid the arid landscape any trace of water makes itself clearly visible, giving life to diverse and often surprising plants and animals.
Nestled in a luscious nook within the landscape the Bunker is a counterpoint to the Beacon. It is cool and introverted place, always on the verge of ruin and a return to the landscape.
It’s at the edge of the suburban sprawl where the tension between the speculative developments and the landscape are most vivid. The edge is where the idea of time is most apparent. Traces of the incomplete past suggest many different possible futures, exciting futures which stray far beyond what was once a singular destiny.
The abandoned structures that mark the edge of the sprawl are monumental while simultaneously embodying a certain fragility. They suggest the end of one thing and the start of something new. The concrete ruins that fade back into the landscape point to a relationship with the context that their completion would have denied.
Earth cleared from the construction of the pond is brought into the abandoned ‘Shell’ structure allowing the landscape to reclaim some of its former territory. This act creates a community garden where residents and tourists alike can get their hands dirty and create something from the earth. The gardens of the gated residential developments are show pieces that require a constant supply of resources and maintenance, but are not places to cultivate your own fruit and veg.
The intervention on the slab is very simple. A smooth layer of concrete was poured on top of the rough foundation slab, making it usable as a play area. Trees are planted in the trench around the slab to provide some shade, and small stand with shade placed on top of the crane plinth.
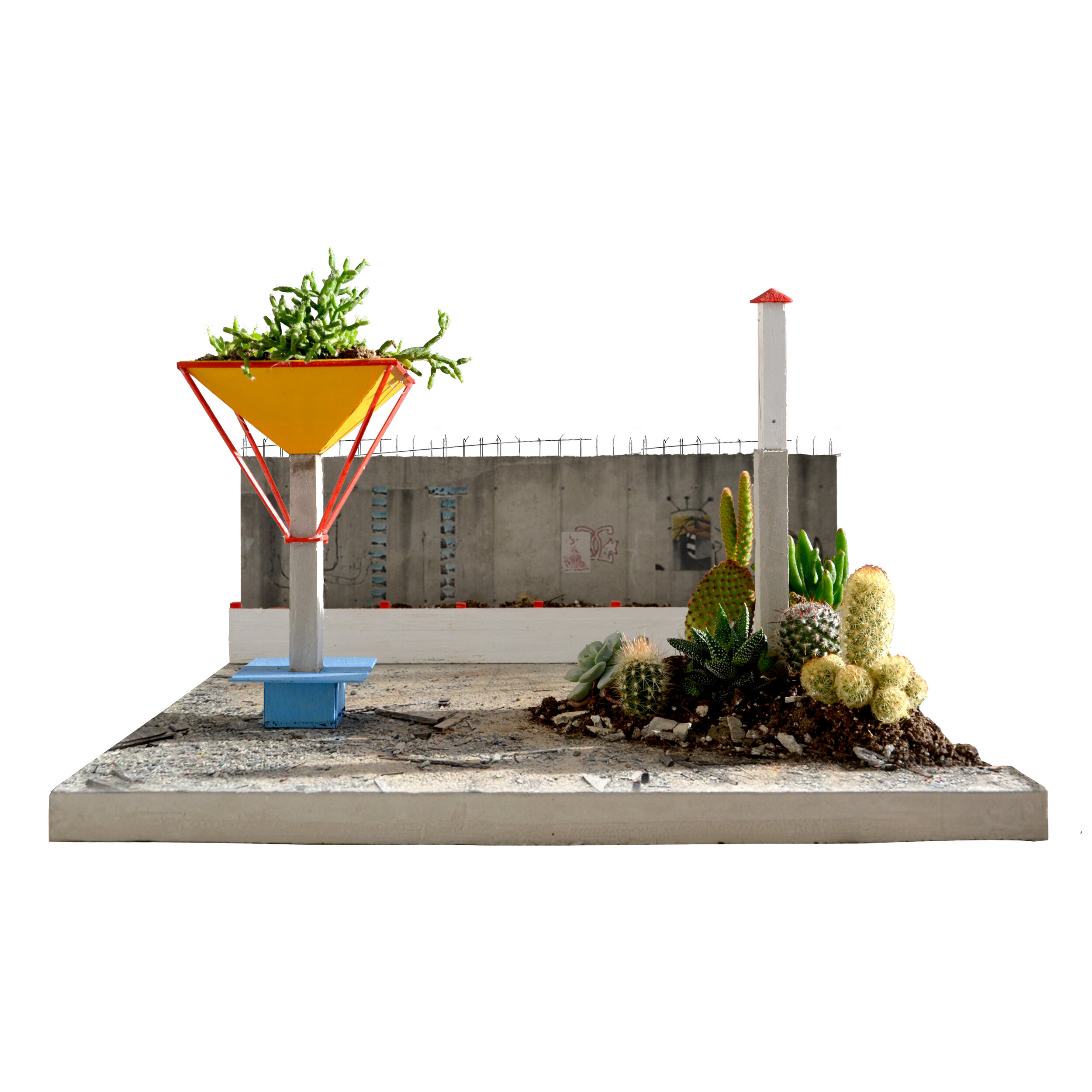

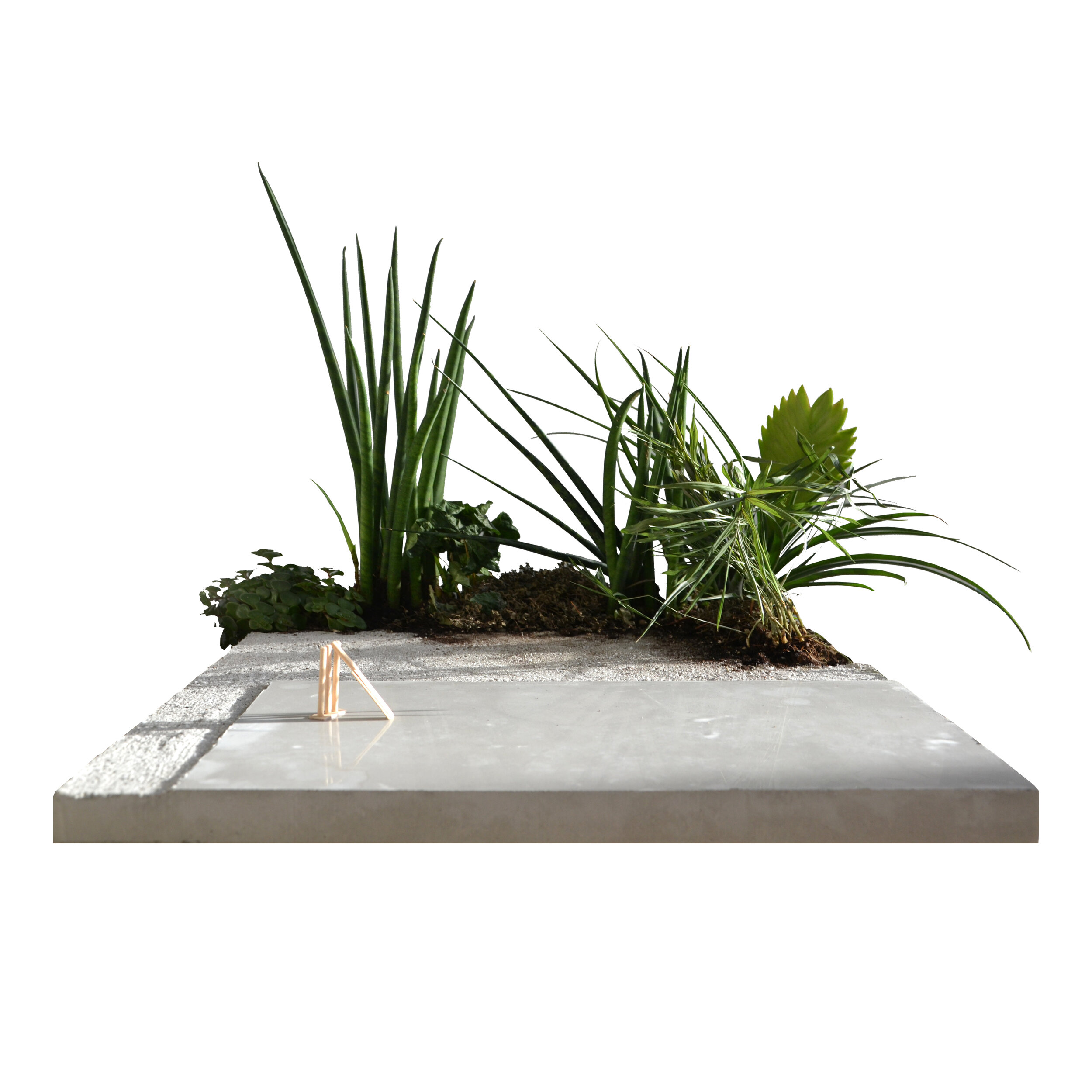

A lack of any defined public spaces outside of the gated communities has meant that pools often become a social nucleus where people gather. They are the emblematic icons of ‘the inside’ and speak to a culture that extends far beyond the Costa del Sol. Used famously throughout the history of art as symbols of aspiration, luxury and leisure, the idea of the swimming pool has often laid bare the painful chasm between the people we are and the people we want to be. Whenever a pool appears as a protagonist there’s always trouble waiting beneath the shimmering surface, and there’s rarely a happy ending.
This pool has been removed from its more familiar context of contained scenography and placed on a piece road and foundation slab that was itself once destined to become pool. Instead of the toxic chemicals usually used to keep the pool water clean, this ‘natural’ pool uses plants to filter the water. Other elemental pieces of abandoned sprawl have been added such as the walls and the stairs to nowhere. Around these concrete pieces are rudimentary timber structures.
These timber structures on the one hand point to a future where such ruins can be seen as flexible and able to be adapted for other uses, not simply ruins. The lightweight additions themselves will require maintenance or replacement, meaning that the future of such architecture is in the hands of those using it.
The orientation, openings and overall form of the structures are designed to provide moments that point precisely at the place and its enhanced ambiguities. In this case an opening in the concrete wall combined with the timber beam above create a frame through which the ruinous context is presented, before turning right to head down to the pool.
The Plaza is where the ideas about the edge of sprawl meeting the landscape are most architecturally resolved, but as incompletion is such an integral part of the context that resolution is suitably contradictory. Also contradictory of the context is the creation of a defined yet unprescribed public space shaped by three buildings: The Room, The Hall and the Bar, and opposite The Bar is The Wall. The architecture of the Plaza presents itself as a place of significance but simultaneously embodying the qualities of the edge condition which until now have not been considered significant. It cautiously opens the possibility of civic participation and responsibility. The Wall is designed so that the edge of the plaza is not a division between inside and outside, but a place to be enjoyed in its own right, a mediator between what is either side. In that sense it sums up the entire ambition of the project, as well as being a place for children to play while their parents have a glass of wine at the bar.

The buildings that give form to The Plaza facilitate activities that currently exist in the area such as the consumption of alcohol and food served in tiny dishes, as well as those that don’t. Loosely programmed spaces of varied scale and character allow for a range of activities to take place that currently have nowhere to take place; support groups, evening classes, a quiet place to study, exercise classes, community meetings, markets and exhibitions. The design aims to cater for these new activities without pretence or assertion, instead allow itself to become appropriated and transformed in response to the ever changing needs of the shifting demographic.
The exterior language of exposed concrete structure with rendered infill is continued inside, again challenging the notion of a binary inside and out. A roof of light steel trusses spans overhead pointing to the idea that these generic concrete constructions are open to many interpretations. Through the window the Beacon appears in the distance, both far away and close, connecting the landscape with the architecture.
An inside, outside, and between.



La Cala de Mijas, Malaga, Spain
2018
Team: Sam Eadington, Ecaterina Stefanescu





